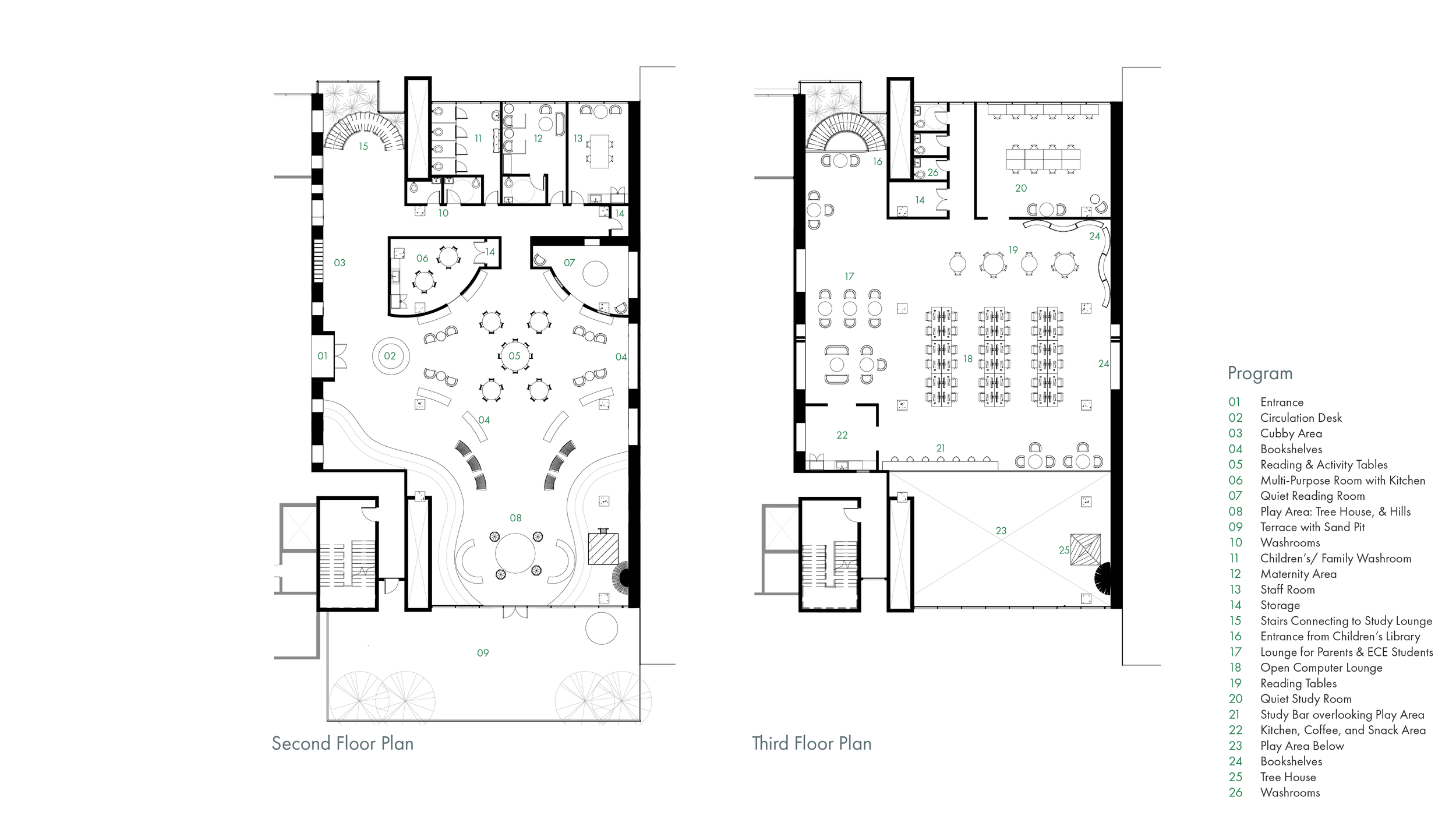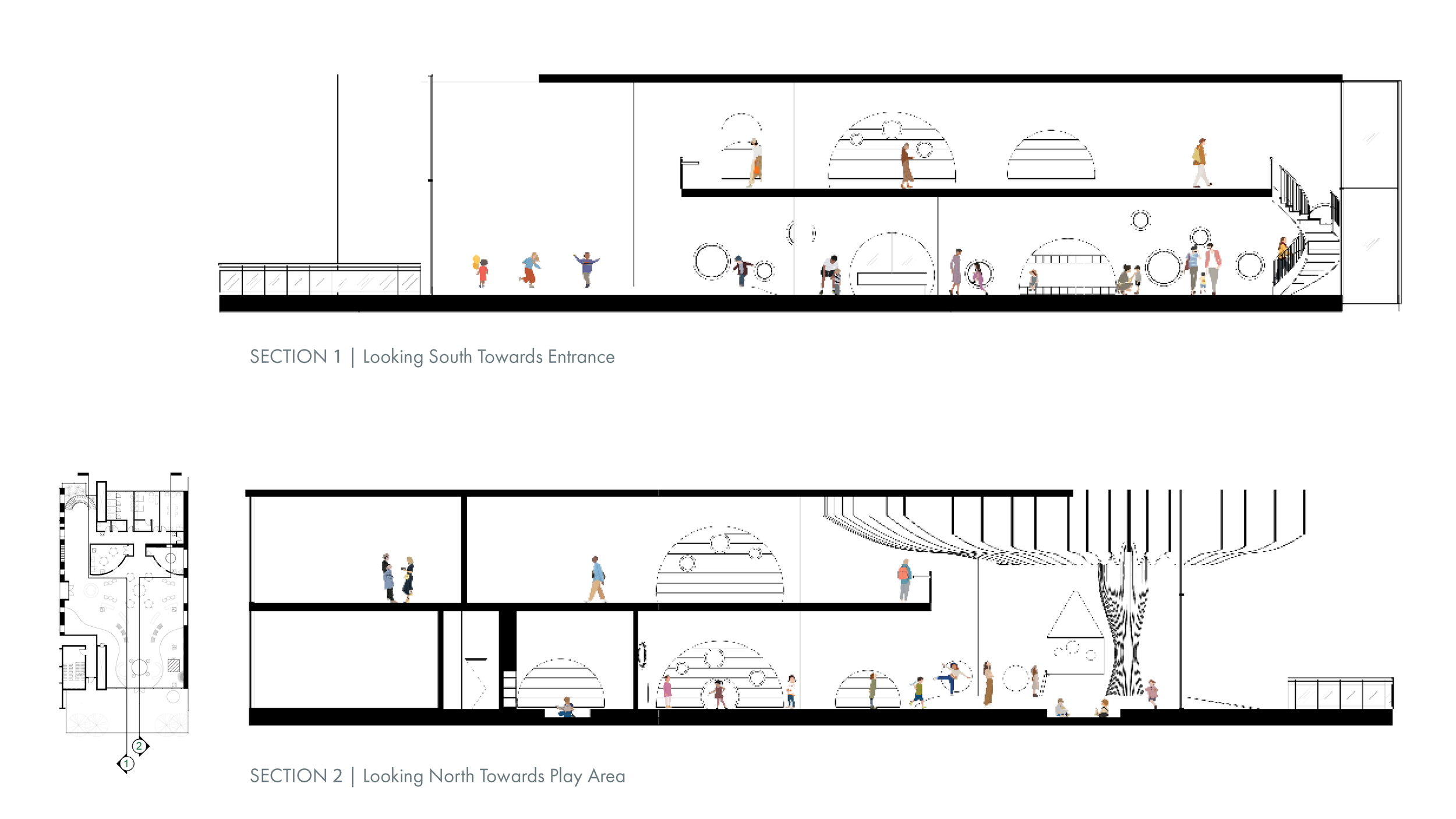Library Design







The Children’s Library
At The Children’s Library kids can learn through play in nature. Located on the second floor of the existing Ryerson Library, all children and parents are welcome to visit, as well as students who have children. Various kids programs will be run by students in the Faculty of Early Childhood Education. This space integrates children into our daily lives, as a response to the challenges parents faced with balancing work and family during the pandemic. Here children and parents can play and work in harmony.
The interior design features manmade hills, sunken reading pits, a large tree sculpture and treehouse, and circular nook cutouts in the walls. The floor plan which includes custom curved bookshelves and walls, follows the organic curves of the manmade hills. Colourful Terrazzo wraps around concrete columns and counters, and hand-painted Ceramic Tiles are used for feature walls and flooring, as well as soft green rubber which covers the manmade hills. A private study floor can be used by parents while their children attend library programs, and also by students in the Early Childhood Education program. The Children’s Library is a joyful, inclusive, inspiring and educational place, where imagination and wonder come alive.
Credits
Michele Taylor
Student Designer
